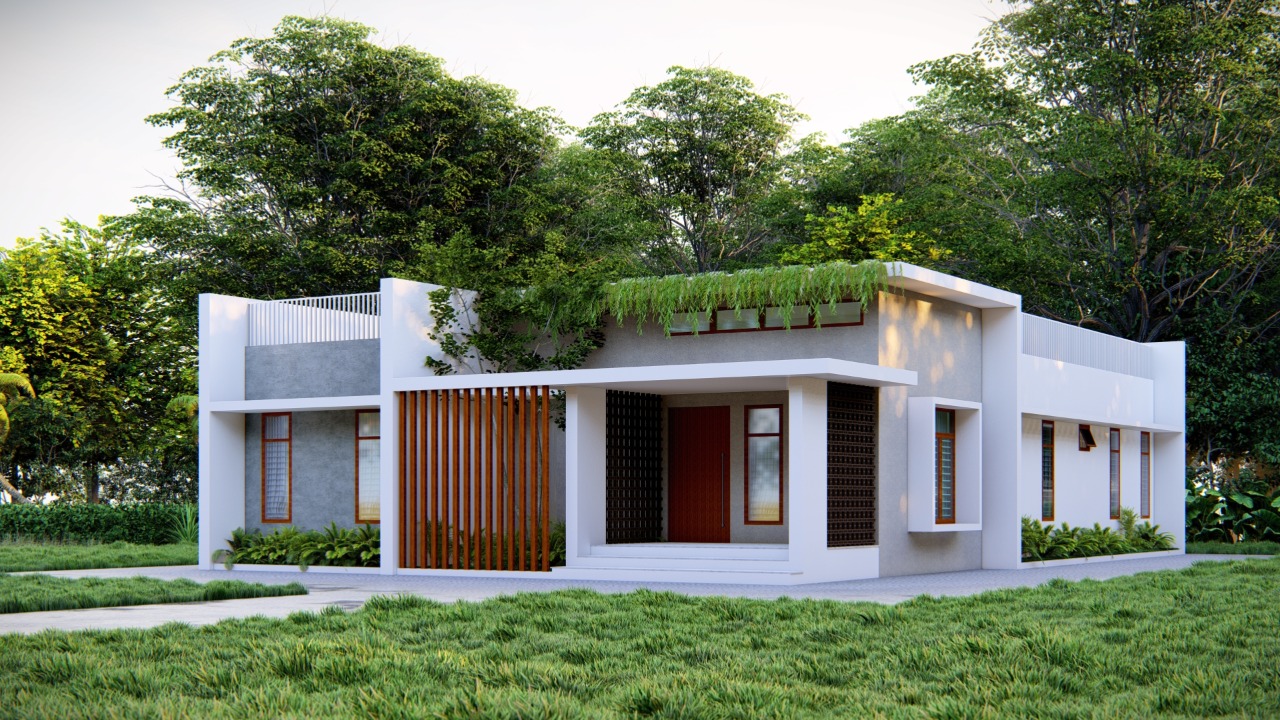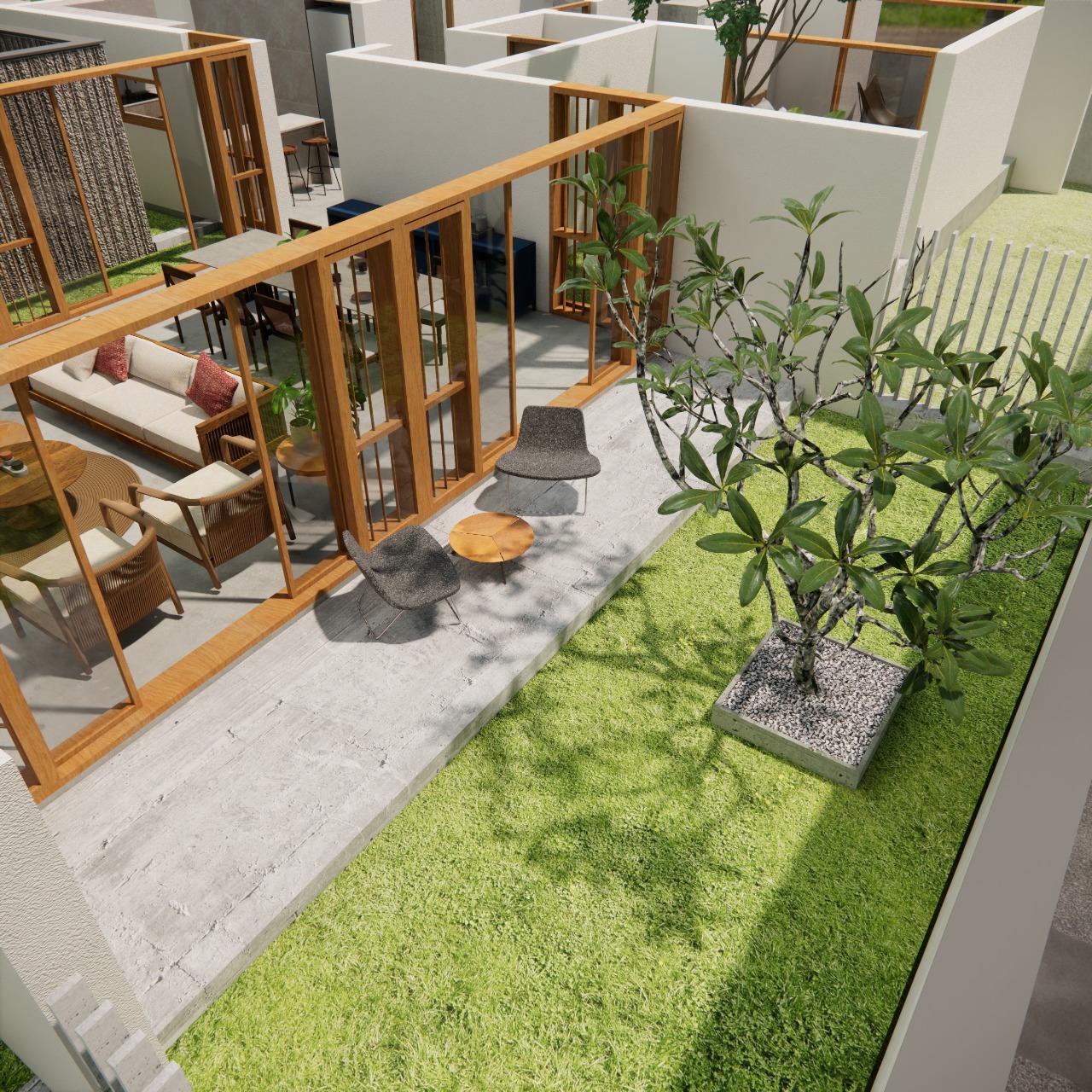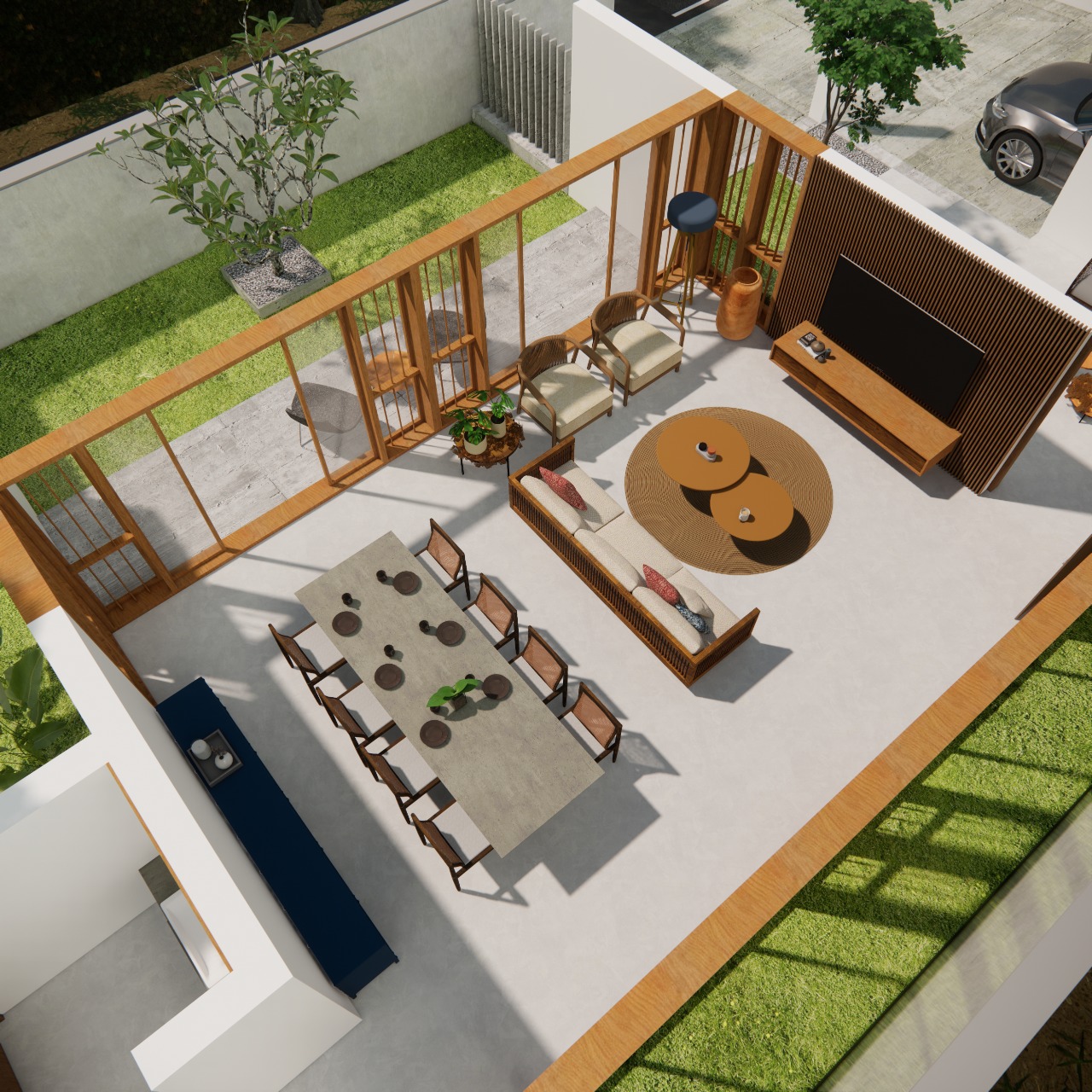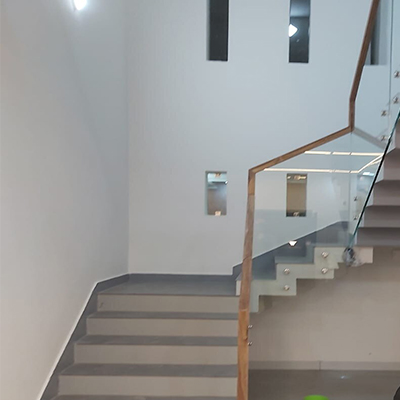Expert Worker
We have an expert worker,Is someone with extensive knowledge and expertise of the construction industry.
Quality Work
The projects are finished within the guidelines established by the Scope of Work.
24/7 Support
Our support service is available in 24*7

WELCOME TO Aspire Architect
LEADING HOUSE CONSTRUCTION COMPANY IN THRISSUR
Aspire Architect is a Private Limited organization controlled by well experienced young and dynamic partners. We undertake contract works in Kerala for building construction and our group of professionals are providing home building services to customers for over 10 years. Our focus has been to provide the finest & most comprehensive residential and commercial construction services. We are engaged in designing of modern houses and apartments, repair and renovation contracts, prepare plans & building estimation.
We also undertake interior design, decoration, landscaping etc. for villas and bungalows. The company obligate to meet clients requirement up to their maximum satisfaction. Our expertise team works with the land owners to prepare custom design for any construction project.
Our Services
Aspire Architect. is a registered organization having office in Paliyekkara, Thrissur District and our operations covers all over Kerala, even in Tamil Nadu. We prepare the house designs & plans as per the choice of the customers and undertake the construction work from site levelling, excavation, complete structure from foundation to roof, painting and furnishing. The management is always available to respond to the queries as and when required even odd hours. Our group of professionals with well qualified engineers and young talented staff are ready to meet the customers requirement even on urgent basis. Our vast experience in the construction field for over 15 years will help the customers to get a right choice. We have well known regular suppliers and they supply the construction materials in the right quality with very competitive rate which will help the customers to rely upon
Frequently Asked Question
You May Ask
Latest Blog
Latest From Our Blog

Consulting
+Our consultation services will support you to understand your own perception more visibly.

Planning
+Our approach to architectural planning is extensive, which allows us to create effective designs

Innovation
+We trust in enhancing the quality of lives through our design ideas that adds value to your property.

.jpg)
.jpg)
.jpg)








